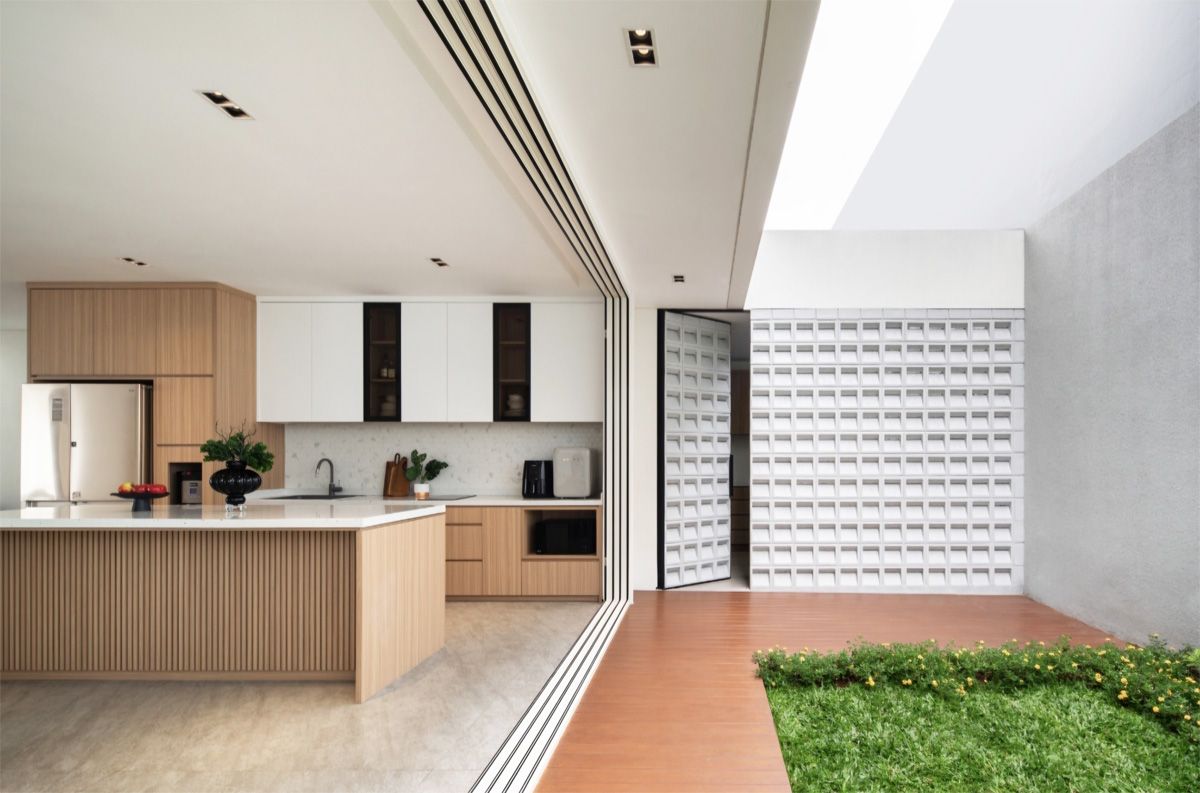Judul : Joglo House: Modern Tropical Residence with a Multifunctional Rooftop
link : Joglo House: Modern Tropical Residence with a Multifunctional Rooftop
Joglo House: Modern Tropical Residence with a Multifunctional Rooftop
Best for you In the densely populated Kembangan area of West Jakarta, a modern tropical residence stands, harmoniously combining aesthetics, space efficiency, and climate comfort. This project by Studio ArsitektropiS is built on a 264-square-meter lot with a total building area reaching 500 square meters.
The dominance of white color on the Joglo house facade creates a sense of cleanliness and spaciousness. Meanwhile, the bold horizontal and vertical lines create a neat and elegant architectural appearance. On the rooftop section, the towering triangular roof becomes a striking visual icon that immediately draws attention.
The architect from Studio ArsitektropiS explained that this house was designed to respond to the challenges of Indonesia's typical humid tropical climate, such as high temperatures, humidity, and heavy rainfall.
"The main concept of this project is a modern tropical house that can adapt to the humid tropical climate. We considered solar radiation, low wind speed, and fluctuating temperatures," explained Ren Katili, architect from Studio ArsitektropiS.
The room is designed to perfectly meet the needs of a young couple, effective and efficient for the next 3 to 10 years. The layout is divided into three floors connected by a main staircase.
This staircase not only serves as a functional element but also plays an important role in distributing light and the natural upward movement of hot air. On the first floor, the space from the foyer to the backyard is designed openly, creating a sense of spaciousness and openness.

Meanwhile, the second floor is designed to be more private. It features partitioned spaces such as bedrooms and a workspace. The rooftop floor serves as an indoor-outdoor relaxation area, designed to remain comfortable even in open spaces.
"We use insulating roofs, canopies, and drainage systems along with weather-resistant flooring to address the challenges of heat and rainwater seepage on rooftops," said Ren Katili.
Materially, this house combines modern wood, glass, and concrete elements. For the rooftop and flooring areas, composite wood is used—specifically, a mixture of wood fiber and plastic that is resistant to tropical weather conditions.
"The advantages of composite wood are that it is water-resistant, insect-resistant, and requires minimal maintenance, yet it still has a natural appearance," said the architect.
The presence of large amounts of glass indeed presents its own challenges. However, this becomes a design strength when handled intelligently. "We adjusted the position of the glass according to the sun's orientation. Cross ventilation between the backyard garden and the rooftop area also helps naturally reduce the temperature," he explained.
Natural lighting is supported by the use of skylights and large openings spread across various corners. Air circulation is also optimally designed through an open layout connecting the kitchen, dining room, and living room. Airflow moves freely, creating thermal comfort without excessive reliance on artificial cooling.
This house design emphasizes a strong relationship between the interior and exterior. The presence of a backyard is not only an aesthetic complement but also a relaxation space that integrates with the indoor living areas. "We want this house to be not only beautiful, but also healthy and lively," concluded Ren Katili.
Land area: 264 m² (22 m x 12 m)
Building area: 500 m²
Architect: Ren Katili (Studio ArsitektropiS)
Location: Kawasan Joglo, Kembangan, West Jakarta
Construction period: 1.5 years
Demikianlah Artikel Joglo House: Modern Tropical Residence with a Multifunctional Rooftop
Anda sekarang membaca artikel Joglo House: Modern Tropical Residence with a Multifunctional Rooftop dengan alamat link https://www.punyakamu.com/2025/08/joglo-house-modern-tropical-residence.html
0 Response to "Joglo House: Modern Tropical Residence with a Multifunctional Rooftop"
Post a Comment